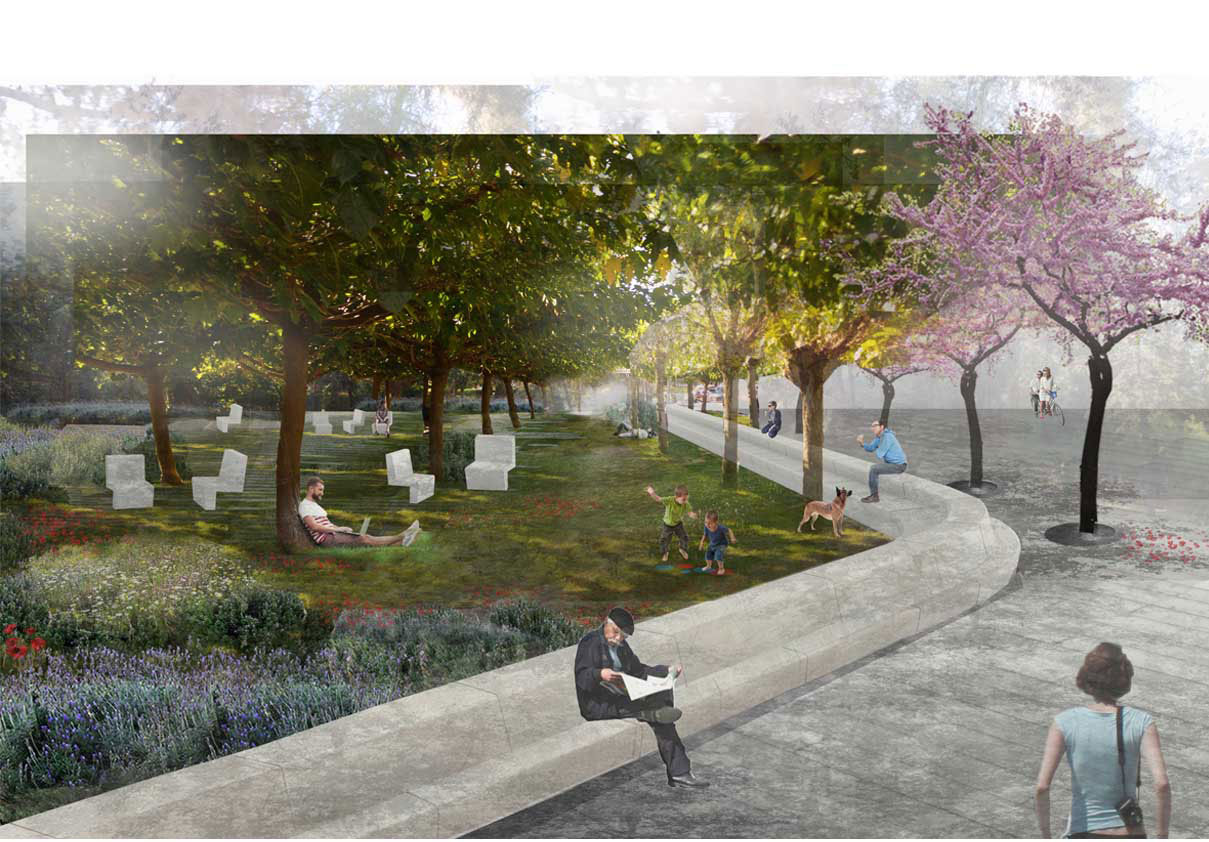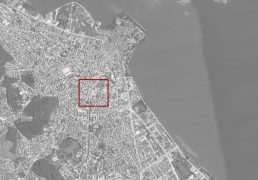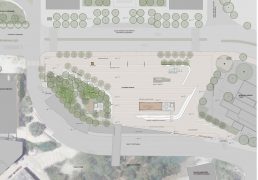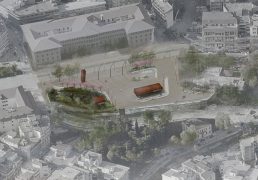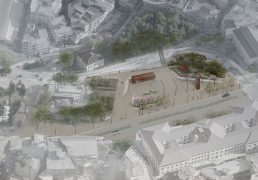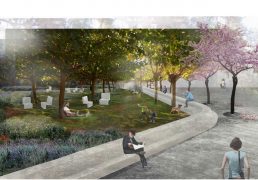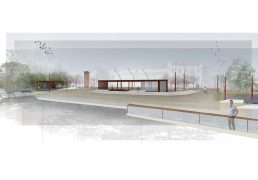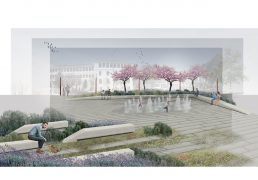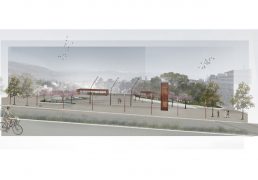Pyrrhus Square despite its central position and its great perspectives to the lake, it is ruled by fragmentation and by lack of a coherent collective public space.
Main objectives are:
• The creation of a coherent outdoor space that will be the central reference point for the city plenty of symbolic elements related to the local character of Ioannina and Epirus.
• The creation of a contemporary urban square by means of ecological and bioclimatic design, plant enrichment and provision of a variety of characters
• The highlighting of the social dimension of the project as a public space with local and super-local character
The central idea derives from the necessity to organize a central urban clearing – a flexible background, a tabula rasa, an expanded urban scene for city affairs where freedom of choices will be provided. The lake’s landscape as central theme of the city and the square is a source of inspiration and a key reference point. The lake’s unified amplitude; the superficial wrinkles on the water give birth to the idea of the creation of a coherent urban carpet, a unified longitudinal striped surface of local marble. The longitudinal striped rhythm and grid are imposed on the whole concept of the redesign from the paving to the architectural elements. The square constitutes a balcony, a great viewpoint to the lake and the mountains summarizing in the most direct way the quintessence of the identity of the natural landscape of Ioannina. All elements of the project argue that this visibility is heightened. The redesign functions as an urban binocular in the natural beauty of the area and, in conjunction with the major public buildings surrounding the urban fabric constitutes a hybrid of urbanity and nature.
