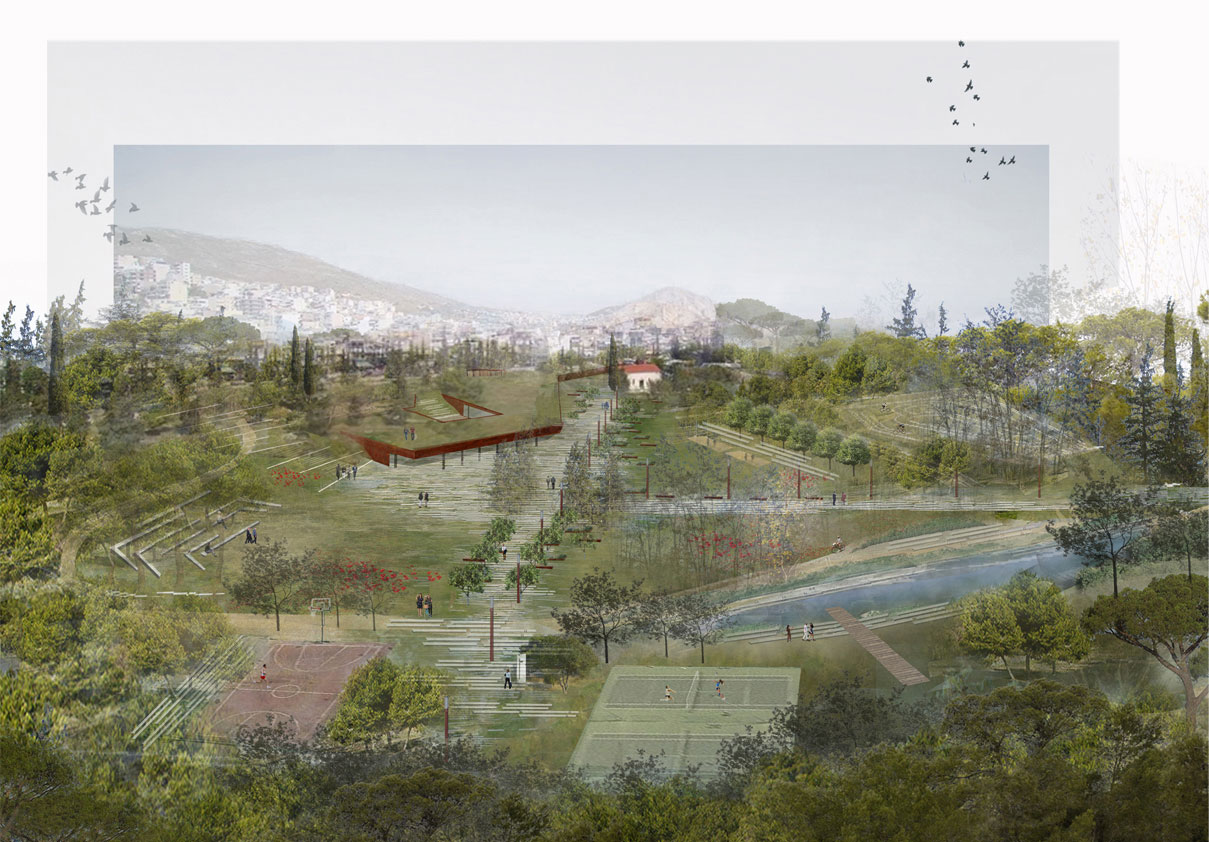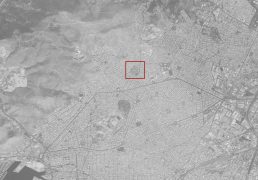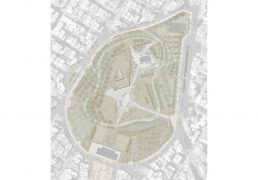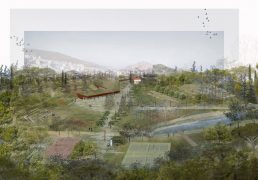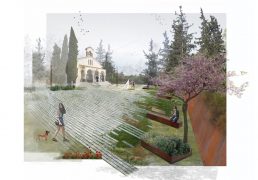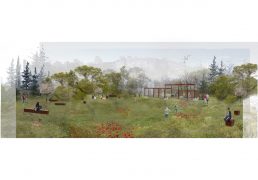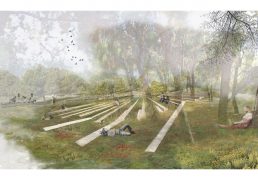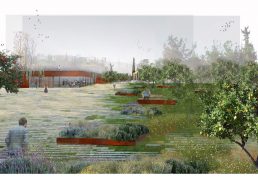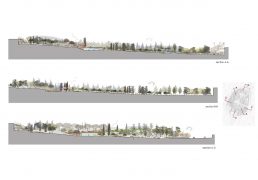The project “the elastic limit” was awarded with the 1st Prize at the competition for the “Regeneration and Reuse of the former Cemetery of Neapoli – Athens”
The competition’s site has a special importance for the city’s collective memory because of its past use as a cemetery. It is an introverted space inaccessible to public use, characterized by isolation and melancholic memories. In contrast, the proposal envisions a mutual ‘osmosis’ between park and city that will contribute to the neighborhood’s revitalization. Main project’s objective is the creation of an open, accessible public space and park with ecological character, with emphasis on the social dimension and the site’s memory. Symbolically the idea proposes an “active ground”, a vivid natural park, α dynamic scenery that changes during the four seasons.
The park is organized by a series of successive circular zones that gradually lead from the city’s buzz to an enclosed recreational landscape. At the border, a perimetric promenade with entrance plazas is located and afterwards a green “buffer” zone with mild sports uses, picnic areas and recreational uses: the “elastic limit”. This filter of greenery leads to the main area – a large clearing of rest areas and recreational zones, with a cafe-restaurant embedded in the topography.The linear cemetery axes are kept as a memory and constitute the main connecting promenades. Various thematic landscape zones and uses are proposed, such as the Church plaza, the spectacles’ area where an amphitheater is sculpted in the landscape, Mediterranean gardens, an orchard, clearings for outdoor uses, a small wetland. A serpentine path for wandering, jogging and cycling is proposed that offers a slower walking experience of the constantly changing space.
