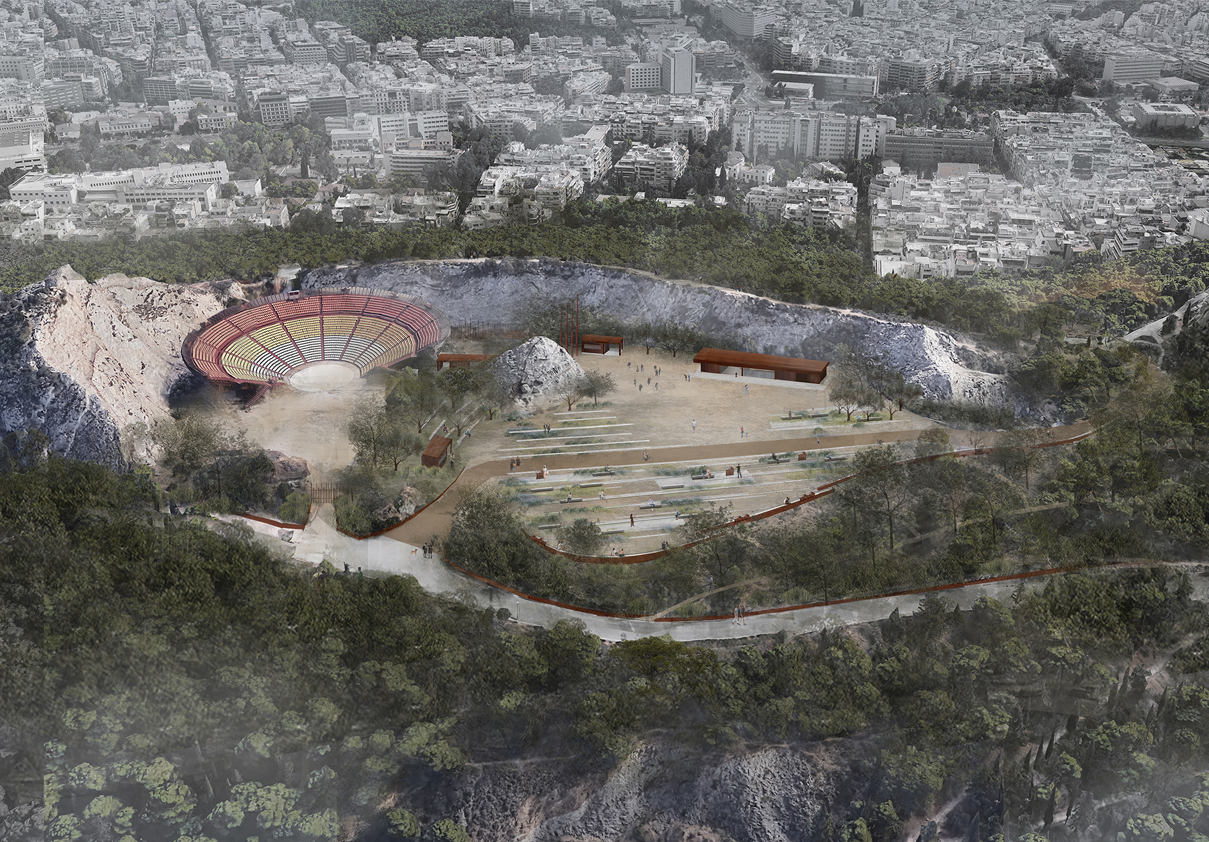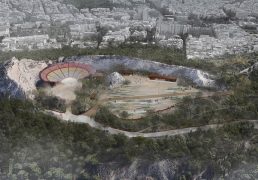The project «emerging landscapes» was awarded with the 1st Prize at the Architectural design competition «LYCABETTUS PAN.ORAMA» – “Redesign of the surrounding space and support buildings of the Lycabettus theater”.
The Lycabettus hill consists an emblematic spatial landmark for the city of Athens as it is an inspiring place for distant urban panoramas. It constitutes a special site for the collective memory and is being characterized by a strong genius loci of a wild beauty. The Takis Zenetos’ theatre also consists a special landmark which needs to be respected and enhanced. The remodelation of the area is a neuralgic metropolitan project and implies responsibility and compositional ethos for the designer. The existing rock, this previously quarried landscape, offers the generating force of the place and simultaneously creates a sculptural background, a scenic tridimensional “wall”. The proposal derives from the power of the Attic landscape, from the sense of the place, and wishes to create a symbiotic atmosphere. It is a subtle landscape approach which reveals the values of the empty space and puts in the epicentre the Attic sculptural rock. The empty space – a tabula rasa with bioclimatic materials, shadowed and vegetated areas – is proposed for various happenings and different events for all ages, and functions as an urban terrace, an urban clearing surrounded by a natural Pinus forest. The project interprets the existing landscape, all the new building structures are light and reversible. The whole gesture is claiming a Doric and respectful attitude to the Zenetos theater and the Attic landscape.

