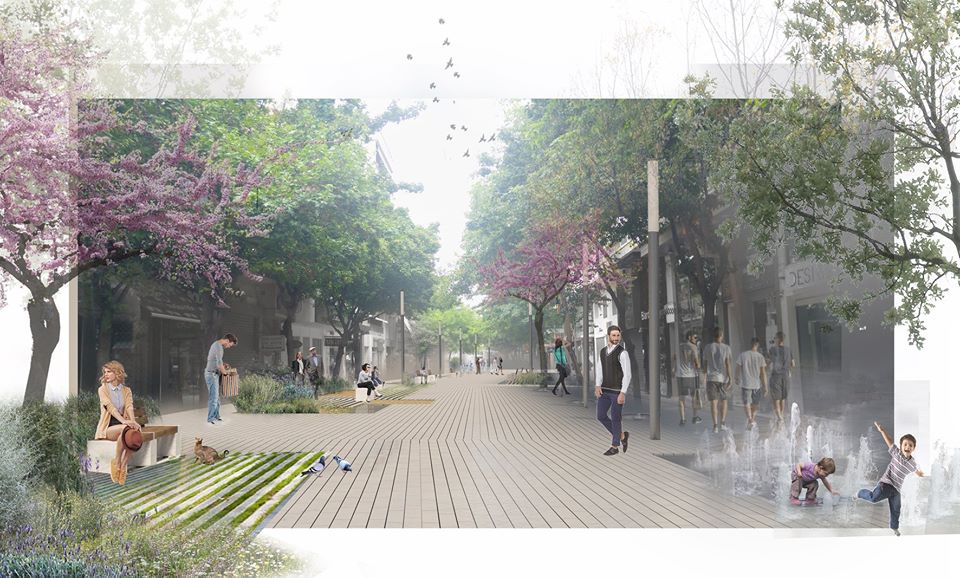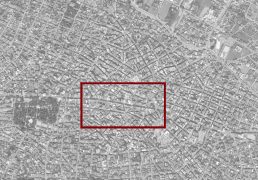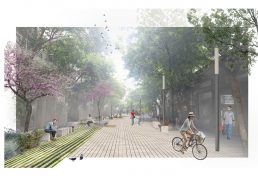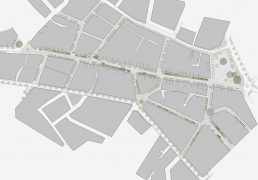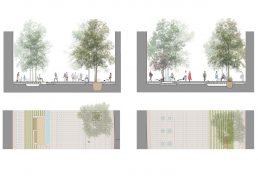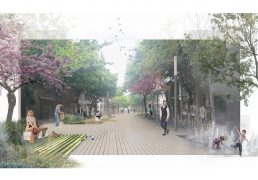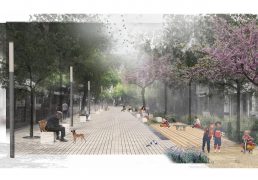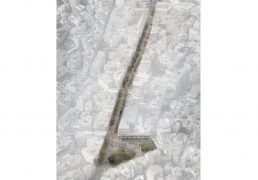The subject of the Competition was to express ideas for the pavement network of the city of Katerini social and commercial center.
The project “landscape_stitches” aims to create a contemporary public space that is spatially integrated, has a bioclimatic-ecological character, a social dimension and a variety of uses and actions, contributing to the formation of a local identity for the city. The idea comes from the linearity of the pedestrian area and its use as an active urban passage of the city. By reinterpreting the dynamics of the axes the project proposes a fluid field of crossings, where urban and landscape bioclimatic features coexist as a new hybrid urban habitat.
The paving is treated as a single unitarian skin with elements of the Pierian landscape. It forms a unified urban carpet that is flowing throughout the whole pavement network. The new pattern is organized by landscape weaves that flow into space and are organized in orthogonal longitudinal shapes, the so-called “landscape stictches”. These are longitudinal small gardens that function as small urban parks with endemic species, green rooms that create rest areas with water elements and playgrounds. The Pierian Mountains and their landscape as a dominant landscape reference are the source of inspiration for these small landscapes.
Additional elements of the bioclimatic upgrading are the green facades with creepers applied to selected surrounding buildings, as well as the organization of canopy system for the recreational areas.
